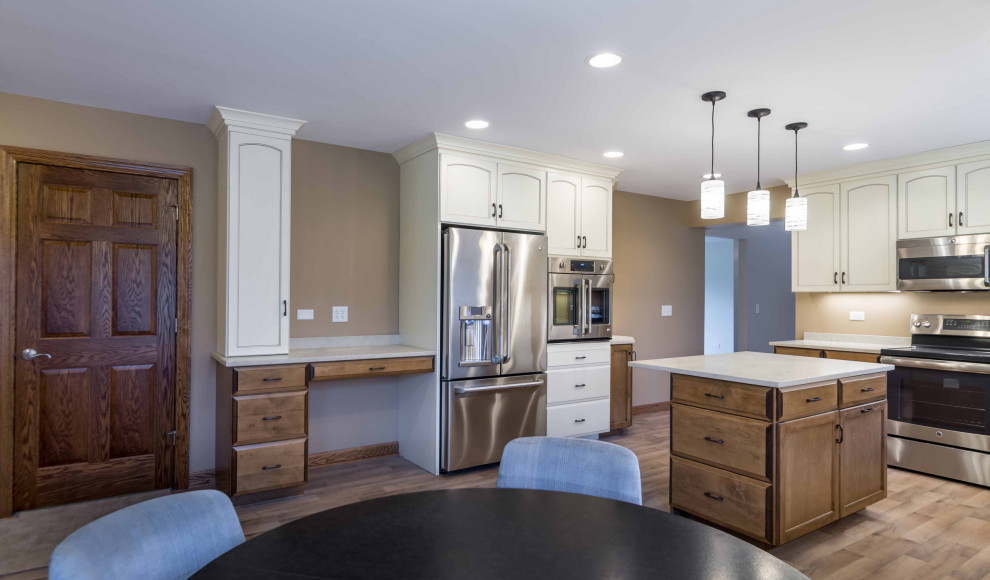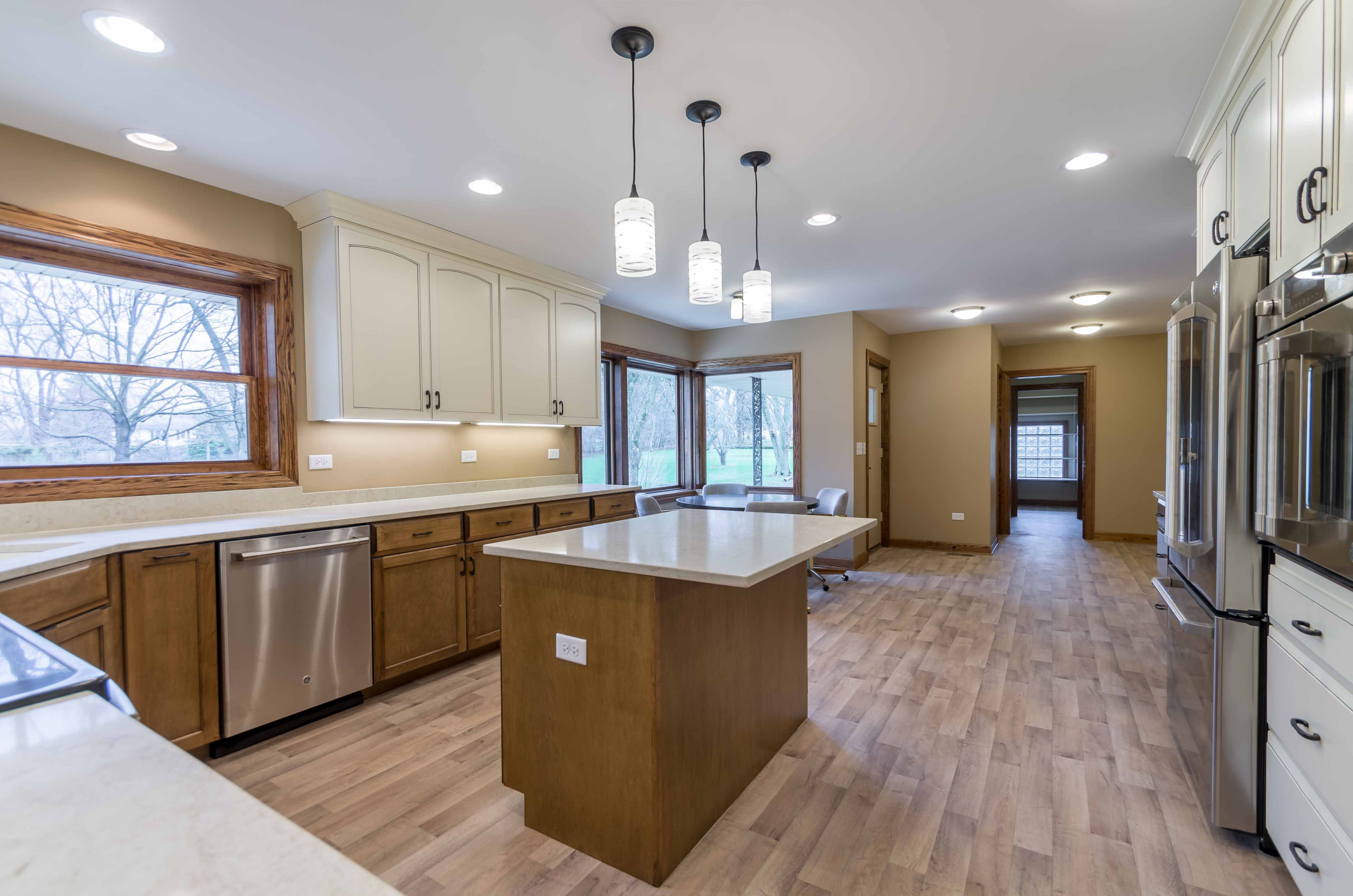Aging Gracefully at Home: 5 Luxurious Upgrades You’ll Wish You’d Considered Sooner

When a family purchased their grandparents’ 1967 brick ranch home in suburban Chicago, they faced a heartfelt challenge: modernize the house for aging-in-place and open living while preserving the soul of “Grandma’s House.” The goal was clear—create a forever home for Mom that felt both timeless and forward-thinking.
Here’s how thoughtful design turned this 2,000-square-foot ranch into a sanctuary of accessibility, warmth, and memory.
1. A Kitchen Where Connection Thrives

The original kitchen, cramped and closed off, was reimagined as the home’s vibrant hub. By removing interior walls, the team introduced a small, wheelchair-friendly island with a lowered countertop—perfect for meal prep or morning coffee. The expanded footprint allowed for a wider entry from the garage and seamless access to the covered patio, where Grandma once spent hours gazing at her beloved yard through oversized corner windows.
Those windows, now updated with energy-efficient glass block, remain the kitchen’s focal point. A new 3/4 bath and spacious laundry-pantry combo were tucked discreetly nearby, ensuring convenience without clutter.
2. A Primary Suite That Balances Luxury and Practicality
Three small bedrooms were combined to create a sprawling Primary Suite designed for independence. The suite features a 15-foot vanity with linen storage, an accessible toilet, and a fully open roll-in shower with heated tiles and ceiling heat lamps—a nod to Midwest winters.
But the true showstopper? The preserved corner windows, Grandma’s favorite spot to watch the seasons change. Updated with modern glass block, they flood the suite with light, just as they did decades ago. Even the stacked laundry machines in the walk-in closet were strategically placed for ease, proving functionality can coexist with serenity.
3. A Sunken Living Room Reborn
The original sunken living room, once a tripping hazard, was leveled and partially converted into a new living quarters with an accessible bath. The redesign maintained the home’s open flow while adding flexibility for future needs—whether hosting grandchildren or accommodating a live-in assistant.
4. Outdoor Access That Invites Joy

The covered patio, accessible via the kitchen’s widened entry, became a bridge between past and present. Slip-resistant flooring and gentle grading ensure safe access to the yard Grandma adored, while the sightlines from her cherished windows remain uninterrupted. It’s a space where morning coffee or evening gatherings feel effortlessly inclusive.
5. Heated Floors and Hidden Safety

In the Primary Suite bath, radiant heated tiles and ceiling heat lamps offer warmth without sacrificing style. The heated flooring isn’t just a luxury—it reduces stiffness and slip risks, blending invisibly into the shower’s sleek design. Every detail, from the curbless entry to the textured tile, was chosen to feel intuitive, not institutional.
Why This Project Matters
This ranch isn’t just a remodel—it’s a love letter to family. By preserving Grandma’s windows, reusing original brick accents, and maintaining sightlines to her favorite yard, the design honors memories while building new ones. Accessibility wasn’t an afterthought; it was woven into the home’s DNA, from the widened doorways to the hidden laundry closet.
The lesson? Aging-in-place doesn’t require erasing the past. With careful planning, a home can evolve gracefully, balancing safety, style, and sentiment.
Interested in exploring how your home can adapt to life’s changes—gracefully and beautifully? Let’s start the conversation. Whether you’re planning a renovation or simply curious, we’re here to help you design a legacy that stands the test of time.
