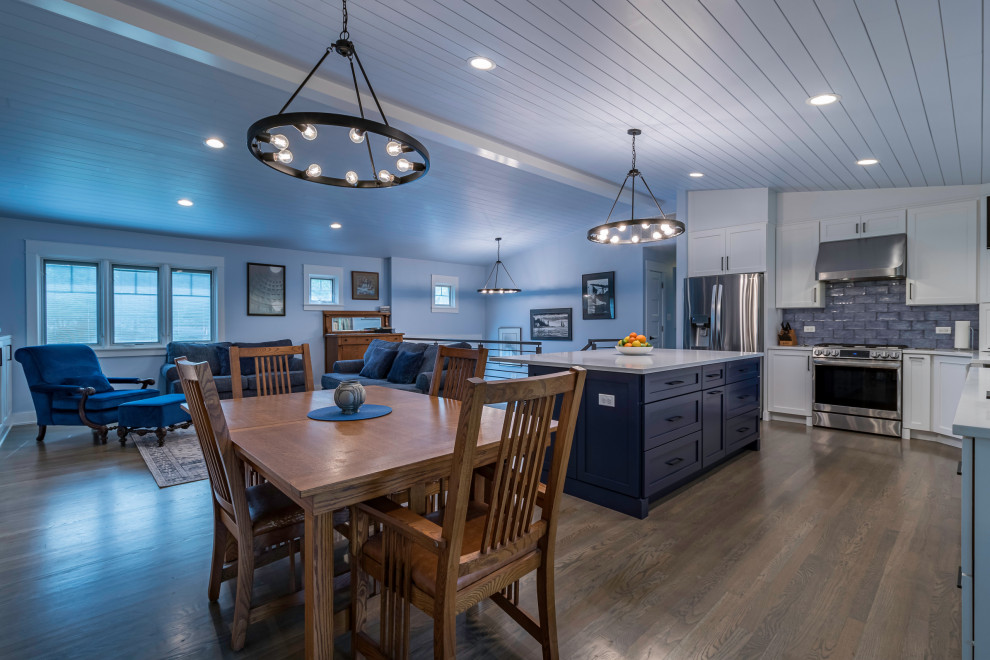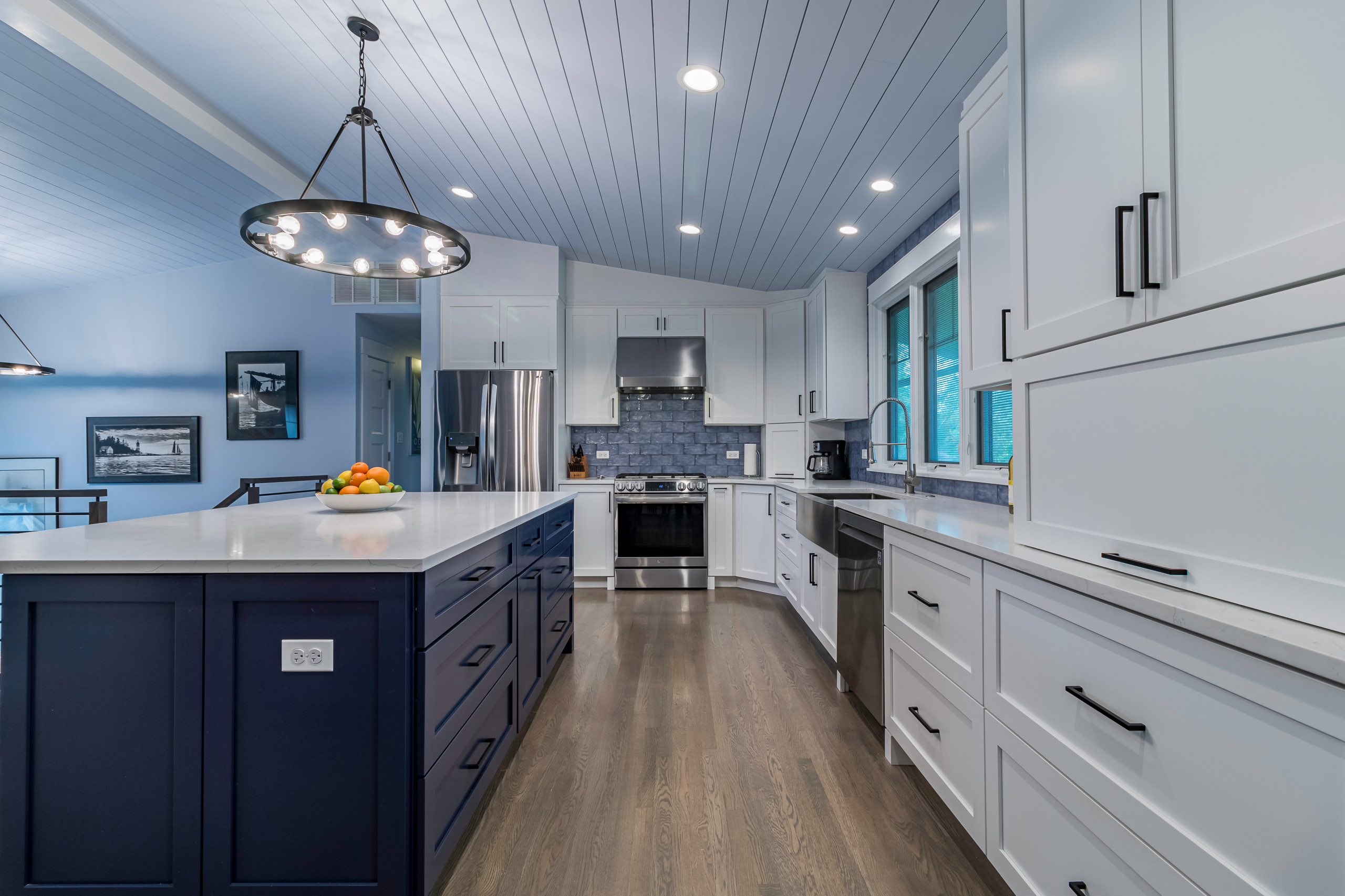Blue Bliss: How One Renovation Transformed Our Kitchen, Dining, and Living Areas

When we first moved into this house, we knew there was something special about it. But like many homes, it had its quirks — separate boxy rooms that felt disconnected and cramped. The kitchen, dining, and living areas were all their own little worlds, each with its own vibe, but nothing really flowed. So we decided to change that.
The Big Shift: Opening Up the Space
We wanted to break free from those boxed-in rooms and create something that felt open, airy, and connected. The goal? A seamless space where cooking, dining, and relaxing would all happen together. It was time for a transformation.
We started by knocking down the walls and making the kitchen, dining, and living rooms feel like one big happy space. We lived in this state of construction for 13 years: do not recommend, 0 stars!
The Heart of the Home: Kitchen and Dining

The core of this renovation was the kitchen, truly the heart of our home. We needed a place we’d gather, cook, eat, do homework, and just hang out in.
We opted for a bold navy blue island to anchor the room, and tie into the lighter tones around it, from the oak floors to the white cabinetry, and light blue walls and ceiling.
Storage space was key. We didn’t just want pretty cabinets — we wanted a place to store everything, display our favorite pieces, and make the kitchen functional without feeling cluttered. That’s where the 27 feet of cabinetry along the deep blue accent wall came into play. It gives the room a sense of calm while still being practical.
The Blue That Ties It All Together

I knew I wanted a gallery wall in this space to reflect our personalities. Art, family photos, and little trinkets all came together to give this area life. It’s not just about the colors or layout, but how everything feels. The gallery wall is where we display what we love, and I’m so happy with how it’s turned out.
Speaking of the blue accent wall — we love how it turned out. The color stretches the entire length of the space and adds a pop of color with a calming effect. The light-blue walls give the feeling of a southern porch — it’s like a big, warm hug the moment you walk in. And to make it even better, the same light blue reaches all the way up to the ceiling where we added wood paneling. It’s an element that made the room feel both elevated and cozy.
Subtle Details that Make a Big Impact

It’s the little touches that elevate the space, too. Things like black steel rails, sleek black hardware on the cabinets, and those contemporary touches that make the space feel both modern and timeless. They might seem small, but they have such a big impact on the overall look and feel of the space.
More Than Just a Kitchen

This renovation didn’t just stop at the kitchen. We carried the same open-concept feel down the hall into the bathrooms and bedrooms. Expanding the closets in the bedrooms and updating the bathrooms gave the whole space a cohesive, updated vibe. Now, each room feels connected, like it’s all part of one bigger design.
Blue Bliss Open Kitchen Reno: The Final Look

When I look around now, I can’t help but feel proud of how this space has come together. It’s more than just a kitchen, dining, and living room — it’s the heart of our home. The open space brings in light, makes everything feel bigger, and more importantly, it brings us together. Every element, from the navy island to the gallery wall, was thoughtfully chosen to create a space where we can live, laugh, and create memories together.
So, if you’re feeling a little boxed in by your current layout — don’t be afraid to dream big. Sometimes, all it takes is a little blue to change everything.
