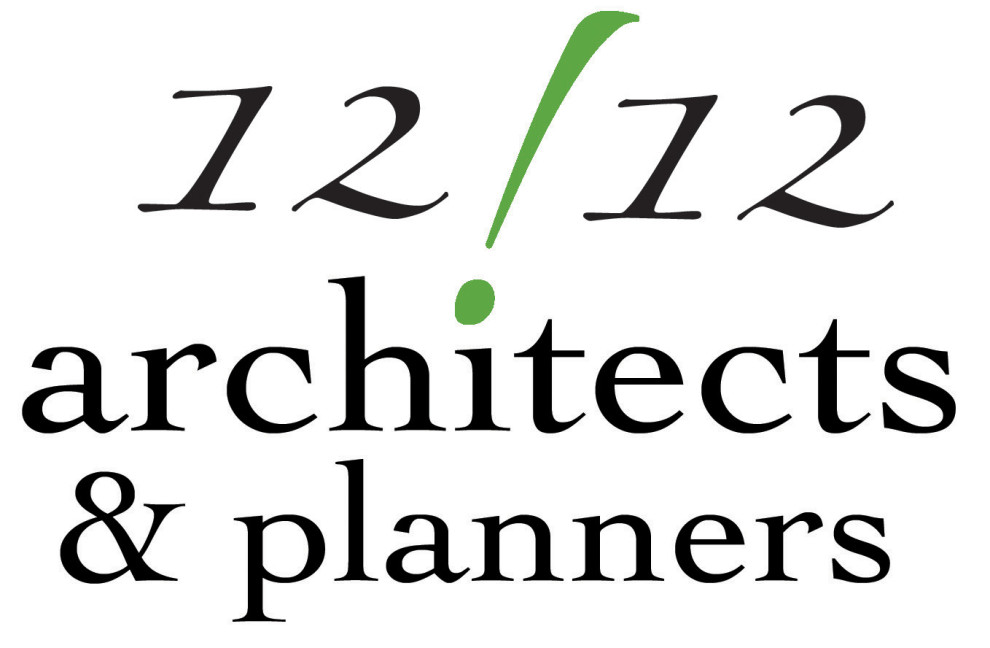French-country Formal
This is a new French-Country inspired 3,500sf custom home on the homeowners' existing 50' wide lot. They always had a detached garage, and wanted to maintain that with the new construction, so a new front-loading detached garage was added at the rear of the property. The brick and stone accents on the the front elevation, and as a base on all sides, provides a cohesive design element, while allowing for overhangs, nooks, and gables in siding above.
Triple arched windows at the front parlor offer an elegant atmosphere for the antique baby grand piano, adjacent to a formal den with French doors off the formal entry hall. A formal dining room (used here as a formal seating area), chef's kitchen open to breakfast table, and family room offer an open layout for family gatherings and everyday living. The corner stone fireplace is replicated in the finished basement, as well. The sunken mudroom allows views to the detached garage and children playing in the driveway from the kitchen sink, while simultaneously blocking view of shoes, coats, and backpacks. Upstairs offers 2 bedrooms with a shared hall bath, 1 bedroom with en suite bath, the master bedroom, and centrally located laundry. The stairs are continuous from basement to attic, with the finished attic as bonus exercise room and office.
Exterior photography by Robert McKendrick Photography.
Interior photography by Kmiecik Imagery.



































































