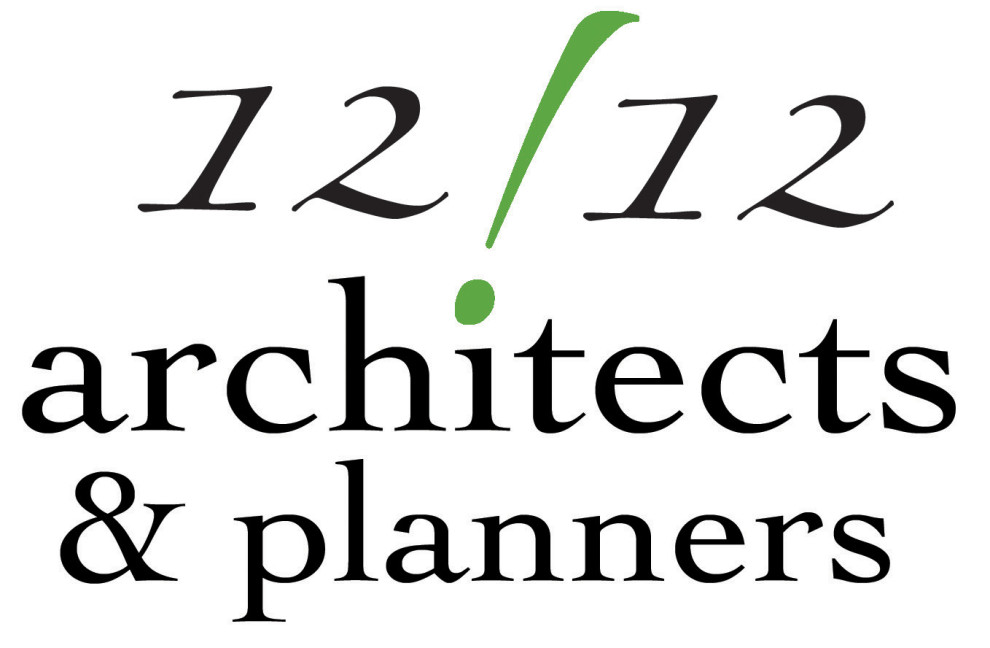Split-Level Addition & Reno
One of the many varieties of 1960s split level, this home had only the front door at the "split" with a entry landing far too small for guests and the Owners' growing children. A small entry / mudroom addition bumped out this entry level, along with a small porch and new stairs, to welcome guests and provide covered access to the front door. The upper level was opened up by removing the walls between the kitchen, dining, and living rooms - creating one large open space. The kitchen expanded, and boasts a large island for food preparation and seating. A master bedroom suite addition was added at the back of the home, with a spacious bedroom and well appointed bath. A children's playroom is below the new bedroom, with ample above-ground windows for great light into the lower level.
Construction by G.O. Management Group.
Photography by Kmiecik Imagery.













































