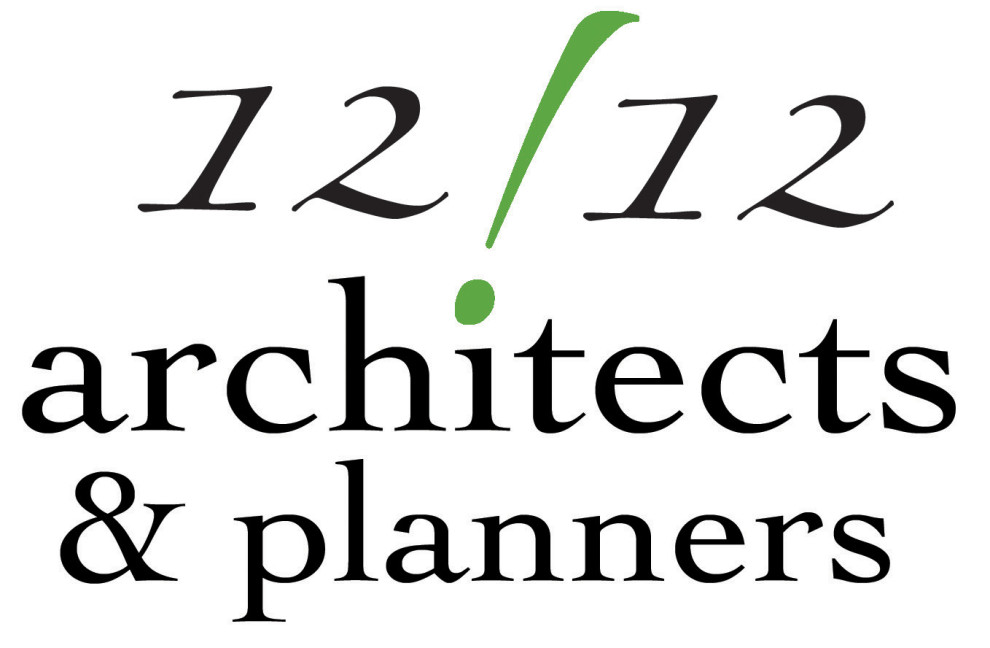Awkward to Amazing main floor renovation
From the original awkward layout of this home to the revitalized kitchen, living, and dining areas, this home is now a show-stopper home for gathering and joy.
With a seamless blend of functionality and aesthetics in bold blue and white, the kitchen is a culinary haven for chefs and children alike. From modern appliances to sleek countertops and ample storage, every detail matters. The spacious walk-in pantry hosts extra dishes and meaningful pieces for the family's past.
Living and dining areas are now open and inviting spaces, perfect for gathering with family and friends. The old kitchen was converted to a stunning new Mudroom and Laundry, with access to the back yard, garage, basement, and living room. Custom cubbies are perfect for kids (and dogs!), for a clean and clutter-free everyday entry, with designated spaces for shoes, coats, and other outdoor gear.
A stylish and functional bathroom fit in the former laundry room, with new easy access to the existing home office. Another half bath was added in the wasted space below the existing stairs, maximizing every square inch of the home.
Functionally and aesthetically a new home - the new reorganized layout fits within the existing footprint, saving homeowners the costly expense of an addition.
Interior Design: Christie Kenny Interiors
Photography by Kmiecik Photography.
Project Highlight Video
Awkward to Amazing main floor renovation
Awkward to Amazing main floor renovation
Awkward to Amazing main floor renovation
Awkward to Amazing main floor renovation
Awkward to Amazing main floor renovation
Awkward to Amazing main floor renovation
Awkward to Amazing main floor renovation
Awkward to Amazing main floor renovation
Awkward to Amazing main floor renovation
Awkward to Amazing main floor renovation
Awkward to Amazing main floor renovation
Awkward to Amazing main floor renovation
Awkward to Amazing main floor renovation
Awkward to Amazing main floor renovation
Awkward to Amazing main floor renovation
Awkward to Amazing main floor renovation
Awkward to Amazing main floor renovation
Awkward to Amazing main floor renovation
Awkward to Amazing main floor renovation
Awkward to Amazing main floor renovation
Awkward to Amazing main floor renovation
Awkward to Amazing main floor renovation
Awkward to Amazing main floor renovation
Awkward to Amazing main floor renovation
Awkward to Amazing main floor renovation
Awkward to Amazing main floor renovation
Awkward to Amazing main floor renovation
Awkward to Amazing main floor renovation
Awkward to Amazing main floor renovation
Awkward to Amazing main floor renovation
Awkward to Amazing main floor renovation
Awkward to Amazing main floor renovation
Awkward to Amazing main floor renovation
